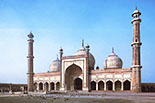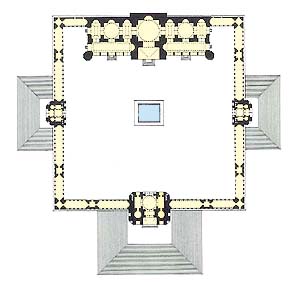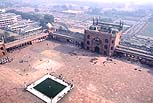|
SHAJAHANABAD
The Mughal dynasty reached the zenith under the reign of the fifth emperor Shah Jahan (1592-1666), in which its culture ripened under the empire's stable power and people's peaceful living. At that time, there was a three-cornered contest between three great empires in the Islamic world.
Compared to the Ottomans in Turkey and the Safavids in Persia, the Mughals did not succeed in Islamizing entire India, but obliged to coexist with Hinduism. It can be said that the characteristics of Indo-Islamic architecture are rooted in this circumstances.
 Worship Hall of Friday Mosque, Delhi
Worship Hall of Friday Mosque, Delhi
However, in spite of the fact that his mother was Hindu, Shah Jahan hated Indian indigenous culture unlike his grandfather, the third emperor Akbar, intending to return to the pure Persian culture. He relocated the capital from Agra to the north of former Delhi, constructing a new Islamic city.
He began by building the new fort of Delhi facing the river Jumna, which is called Lar Qila (Red Fort) due to its main material, red sandstone. Then established a straight avenue, which is referred to as Chandni Chowk, from the main fort gate to the direction of Makka, distributing squares, public facilities, and Mughal gardens in various districts, encircling the whole city with city-walls.
The name of the new capital was Shahjahanabad derived from his name. But 300 years later, the colonial government constructed New Delhi in its south; it is now popularly referred to as Old Delhi.
Since Shah Jahan wanted to create a city like paradise, he disposed the buildings of the Delhi Fort completely on a geometrical grid, and arranged numbers of 'Charbaghs' (quadripartite gardens), inscribing on the wall of the Diwan-i-Khass (hall of private audience) gIf there be a paradise on the earth, it is this, it is this, it is this.h
JAMI MASJID (FRIDAY MOSQUE)

PLAN of Friday Mosque, Delhi
(From "Mughal Architecture" by Ebba Koch, 1991, Prestel)
As what had to be built next was the Jami Masjid (Friday Mosque), he planned on the grandest mosque in India obliquely ahead of the Lahore Gate of the fort. The four greatest Mughal mosques are that of Fatehpur Sikri, Agra, Delhi, and Lahore, each of which is huge as well as being capable of admitting tens of thousands of Muslims for a congregational worship by using its courtyard as well. The characteristic style of Mughal mosques crystallized gradually by every construction.
Mosque architecture, which was born in Arabian region, formed a hypostyle hall around a courtyard as the Arabic type, mosques of which were erected throughout the Islamic world. However, in the wake of the declining of the Abbasids of Baghdad, each region gradually became independent, bringing up respectively its individual Islamic architecture.
Thus in the early-modern times of three great empires opposing each other, the three typical types of mosque architecture were established, that is to say Persian-type, Turkish-type, and Indian-type. The present-day image of Islamic architecture has been formed by and large through these three typical types.
The Persian-type settles a square courtyard in the center of a mosque and an Iwan in the middle of each cloister surrounding it, composing the 'Four- Iwan-type' mosque in the whole, so called due to the four Iwans confronting each other symbolically. 'Iwan' is an architectural component of which a large arch opening with a half exterior space downwardly is framed square upwardly, which was developed at ancient Persian palaces.
Since this type arranges the courtyard as the main space, the whole mosque is prone to get buried in urban fabric, showing no external appearance.
 Four typical styles of Mosque Architecture
Four typical styles of Mosque Architecture
In cold Turkey, a worship hall cut off from outer air has become the main space of a mosque instead of a courtyard. The Ottomans created a great cosmic space for that without a column, covering it with a large-spanned dome.
Although it is contrastive with a hypostyle hall, the purpose of the method itself was to enclose an interior space as before so that the outer appearance is solely a result of it.
In other words, not only the Arabic type but also Persian-type and Turkish-type are also 'Membranous architecture' or 'Enclosing architecture,' laying emphasis on 'enclosing' a courtyard or interior space, not on an exterior view.
On the other hand, Indians who prefer the extrovert sculptural effects to the introvert courtyard have developed a different form of mosque architecture from them.
SCULPTURAL ARCHITECTURE
The Friday Mosque in Delhi started the construction in 1650 and completed it in Shah Jahan's lifetime in 1656.
India is in the subtropical climate area as Arabia and Persia, there are no boundaries between Sahn (courtyard) and Haram (worship hall) in a mosque. However, transformed from the Arabic type of hypostyle hall surrounding a courtyard, the worship hall on the side of Makka protruded from cloisters into a vast courtyard as if it were an independent building, looking completely detached from cloisters.
Erecting imposing minarets on both sides and three symbolic domes on the worship hall, it became a piece of 'Sculptural architecture' imposing in a large square, which coincided with the sense of beauty of Indians who loved sculpture among the fine arts.
 Looking down Courtyard of Friday Mosque
Looking down Courtyard of Friday Mosque
The return to Persia, which Shah Jahan desired, was surely implemented too, seeming to adopt the Four-Iwan-type formation. Nevertheless, all three Iwans except for one for the worship hall actually are gates, and not confront one another across the courtyard but mainly open outward.
And the courtyard is not thoroughly surrounded by buildings but by porticoes without walls, letting to see outer scenery. In short, it was transfigured from 'introvert' architecture in Arabia and Persia to 'extrovert' architecture in which everything faces the outside.
Though its architectural vocabularies are almost Persian, there can be seen Chatris characteristic of India on the roof and minarets. 'Chatri' is a word deriving from Sanskrit 'chatra' (umbrella): an architectural component that four or eight columns sustain an apparently heavy dome. Although a dome is primarily to be sustained by walls, it became to be a light structure of post and beam system. It can be seen only in India, which had been erecting stone buildings in a framework construction method like wooden architecture.
Moreover, it provides stone eaves to protect walls against the Indian climate that has a long rainy season. In existence of these chatris, one can discern Indian Islamic architecture at a glance, however much Persian in style a mosque may be.
 
Interior of Worship Hall of Friday Mosque
The plan of the worship hall is quite Arabic on the stream of the Umayyad Mosque in Damascus, being extremely oblong in proportion. Since in Hinduism there is no practice of congregational worship, and no grandiose space in a temple, there might have been no reason to object to such a worship space. It is the difference from Ottoman mosques in Turkey.
(In "Architecture of Islam" 2006)
|