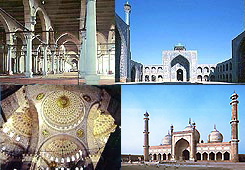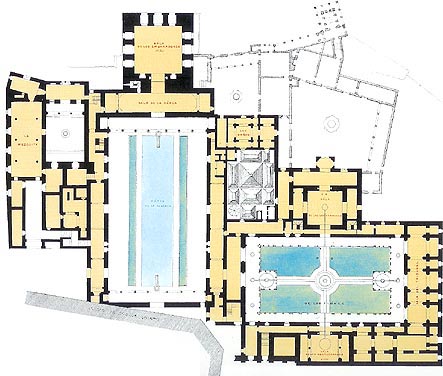| ISLAMIC ARCHITECTURE
|
TAKEO KAMIYA
Interviewed by Yasuko Iguma for "Geijutu Shincho" Autum, 2004
| ISLAMIC ARCHITECTURE
|
TAKEO KAMIYA
Interviewed by Yasuko Iguma for "Geijutu Shincho" Autum, 2004
|
Q___ There still remain imposing Islamic buildings built from the 8th to 14th centuries in Andalusia in Southern Spain. They are the legacy of Muslims who came to the Iberian Peninsula all the way from the Middle East, aren't they? I would like to know their distinctive features.
A___
Before talking about the Islamic architecture of Spain, let me explain shortly that of the Middle East as its origin. Q___ Did they expel Christians? A___ No, they made use of the places communally. Muslims coexisted with people of other religions, levying poll taxes on them in indemnification for the freedom of religion. I consider it quite a rational policy. They shared a praying room at different times or days for worship, or separating the space by making a wall or stretching a rope. Afterward in accordance with the diminution of the other religion's followers, they gradually modifyed the places into exclusive Islamic worship facilities. Q___ Which parts did they use to improve?
A___
Firstly the directions of worship are not compatible each other. Most of Christian churches have their alters at the eastern end, but in Islam all of mosques are directed to Kaaba in Makka. They can coincide haphazardly, but are usually different.

Q___ What are the essential elements for Mosques?
A___
Basically there are four elements. The first is the 'Qibla Wall.' When facing this wall, one can turn toward Makka. Even if there is no roof, the wall is indispensable. Then, a niche called 'Mihrab' is excavated there in order to elucidate that wall is the Qibla wall. Q___ Can we go into a Mihrab? A___ Yes, everyone can go in, except in some regions. As it is often embellished gorgeously, you may have a feeling of hesitation to go closer, but it is simply a device to indicate the direction to Makka. Its function is completely different from 'apse' in a Christian church where sacred rituals are performed.
Q___ What is the first piece of Islamic architecture in Spain?
A___
Among the existing buildings, Cordoba's Mezquita (* mosque) is the oldest. The first part of the mosque was constructed in 786 and enlarged later. Although it is Umayyad royalty who ordered its construction, masons and carpenters were Berbers coming from North Africa or Visigoths settled in the Iberian Peninsula. You can see that most of arches in this mosque are of horseshoe shape. That form was inherited from Visigoth Christian churches built prior to the advent of Islam. Besides, early Islamic buildings used to reuse the materials of previous buildings. Q___ Did the columns under the arcades in Cordoba's Mosque come from Christian churches too? A___ Yes, in addition to that, many Roman columns anterior to Christianity were used. The arch structure itself is traced back to about the 40th century B.C.E. in Mesopotamia, and it was diversified especially in Islamic architecture. An arch is, so to speak, a curved beam piling stones or bricks in a radial manner. It is easier to span a horizontal wooden beam, but from lack of wood in desert areas where Islam came into existence, the arch structure with bricks made of clay was highly developed.

Q___ What variety of arches are there?
A___
The simplest one is a 'semicircular arch.' Then a 'pointed arch' is the shape of an almond that the overlapped parts of two circles make. There is also a 'horseshoe arch.' It was Englishmen who saw it as a 'horseshoe,' while Frenchmen referred to it as an 'arc outrepassé' instead of a horseshoe. It might be 'over-extended arch' in a literal translation. As a curve drawn by a pair of compasses goes beyond a semicircle, it is called so. Q___ Why are the arches of Cordoba's Mezquita two-tiered?
A___
Because they reused columns taken from Roman temples or Visigoth churches and after being cut to make them all of uniform height, those columns became quite short. The mosque needed enough ceiling height to accommodate a number of followers for congregational worship. The available columns were so short that they placed the arcades one on top of another.  Arcade of Cordoba's Mezquita Q___ The arches striped in red and white are very impressive, aren't they?
A___
Making arches by piling whitish stones and reddish brown bricks alternately produced a striped effect. Compared with the method using quarried stones entirely, it was much less laborious and expensive to combine them with bricks. And they didn't coat the surface of the bricks and left them natural, that might have been the intention to get a color effect.
Q___ Do most Islamic buildings in Spain belong to the Umayyad age?
A___
Older ones do. Talking about a historical issue, after the death of the prophet Muhammad in 632, his successors ('khalifa') commanded believers for a good while; the age of Orthodox Caliphate. Then the Umayyad family staged a coup d'état in 661 to establish the Umayyad dynasty. Syria, the base of the Umayyad family, had been a region of Byzantine Empire, namely the area of Western Christianity at that time. Umayyad turned Damascus, the second largest city after Constantinople in the empire, into the capital of the Arabian Empire. That's why the Umayyad succeeded Byzantine culture.

Q___ How long did the Umayyad dynasty survive?
A___
The late Umayyad dynasty built by the princes escaping from the Middle East survived until the 11th century. On the other hand in the Middle East, most of the areas centered in current Iraq were governed by the Abbasid dynasty from 750 to 1258. They originally were oriental desert's people but settled in Baghdad as a capital. As they developed the culture of earth in contrast to that of stone of Umayyad, they constructed buildings with adobe (sun-dried bricks) and burnt bricks. Q___ The cathedral of Seville is well known for its tower of the Giralda an impressive 50m. Was it originally a minaret belonging to a mosque built after the collapse of the Umayyad?
A___
Yes, this minaret was constructed by the Almohads who were Berbers from North Africa and governed Andalusia in the 12th century. It was built of bricks like Abbasid buildings.
Q___ Why does Islamic architecture have a plain appearance? A___ In a word, it doesn't attach importance to the exterior view. Primarily, the ésprit of Islam is simplicity and fortitude without ostentation, it is even possible to say practicality only. That's the teaching of Muhammad. although decorations increased as time went by, lavish adornment is actually not suitable for Islam. Instead of outer plainness of facade, interior space of the worship room or courtyard is elegantly ordered, that is the spirit of Islam. Q___ Are there fixed forms or definite patterns for mosque designs?
A___
There are roughly four representative types, from both historical and geographical order. The next type is the 'Persian type' in historical order. Persia came under the control of Islam in the 9th century. However, the control from Baghdad became weak in the 12th century, traditional styles from before the advent of Islam revived in architecture too. Its typical element is 'Iwan' that is a half exterior space behind a large opening of a pointed arch bordered by a square frame. Its ceiling forms as a barrel vault or half dome and is embellished in various ways. That is a tradition of king's audience halls of ancient Persian palace architecture before Islam. Four iwans face each other around the courtyard, so it is called the 'Four Iwans type' too.

Q___ Speaking of the image of general Islamic architecture, I recall a vast dome structure instead of a flat roof building.
A___
That is the 'Turkish type,' the third type of mosque emerging after the 15th century. Turkey is the coldest region in the Islamic world and has a lot of rainfall too. Even snow falls in the plateau of Anatolia. That's why Turks covered courtyards with roofs to avoid inclement weather, or left the courtyard untouched and shifted the main space into an inner worship room by covering it by a large domed roof.
The last 'Indian type' is a little bit different from the other three. That is to say Arabian and Persian type mosques that were brought to India in the 13th century altered by adopting the character of Indian traditional architecture such as Hindu or Jaina temples, in other words, plastic buildings inversely putting importance on the exterior view. Cloisters encircle a courtyard like the Arabian type, nevertheless the massive worship hall roofed by the Persian type domes stands imposingly on the Makka side, as if it were an independent building in a square.
What is contrary to that is Japanese 'Framework architecture' or 'Trabeated architecture.' Japanese traditional houses are made as frameworks of columns and beams and demarcated not by walls but by sliding doors. Outer space (garden) is continuous to inner space (rooms). As nature is so gentle and tender in Japan that it's quite comfortable to link interior and exterior together continuously.
Q___ Islamic ornamentation is fascinating. What kinds of ornaments are there?
A___
There are principally three categories, whatever they may be mosaics, stucco, woodcarvings, or stone carvings. That is, geometric pattern, foliage or floral pattern, and calligraphy as art of writing. Anyway, they are all plain ornamentation. Surface of building is partitioned geometrically in portions, in which ornamentation never protrudes from its fixed demarcation and concludes itself in an architectural element. Relieves are always low in contrast to Christian sculptures in the round on church walls. Islamic architecture is, so to speak, an art of constitution of plain panels with few projections and retreats. Q___ Does it embody the stoic teachings of Islam?
A___
I think so. But there is also a rather distinctly different way of decoration in Islamic architecture. It is 'Muqarnas,' such as the ceiling of the 'two sisters' hall' in the Alhambra. Muqarnas is a three dimensional decoration likened often to stalactites and beehives, completely different from usual plain Islamic ornament. It was developed after the 10th century in the Middle East, and mainly used to embellish a spatial ceiling of dome structure like a web. The more time passed, the more complicated it became.

Q___ But the elaborated ornaments in the Alhambra show almost an unearthly beauty.
A___
The Abbasids embellished walls with various patterns produced simply by the way of piling bricks. It is a natural and sober expression. But as the Persian Seljuks developed faience tiles in the 11th century, they began to cover brick walls with colorful mosaic tiles. The Alhambra was also built with bricks, most of which in the interior were covered by ornamentation of stucco and tiles.
Q___ What did Islamic architecture pursue ultimately?
A___
It is the exploration of Paradise, which is depicted in the "Koran" repeatedly. Life in the desert is tough and harsh. Unlike that, the ideal world that should exist celestially is 'Paradise,' like Eden where Adam and Eve resided. It is full of green and flowers blooming, fruits eaten as much as people like, and beautiful girls everywhere. To realize an earthly paradise that is contrastive to an actual tough world, that is the ultimate aspiration for Islamic architecture. So, that bestows great importance on gardens.

The origin of courtyards was in Persia before the advent of Islam. In order to reside in a desert, it was necessary to encircle a courtyard-type living space by walls and supply water, sometimes through underground conduits made at huge expense and labor from the foot of the mountains. |
