|
THE ROYAL MOSQUE
|
TAKEO KAMIYA
|
THE ROYAL MOSQUE
|
TAKEO KAMIYA
|
The land of Iran has been also referred to as Persia since the Achaemenid Dynasty unified the Iranian Plateau in 331 B.C.E. The next Sasanid Empire of Persia spread its power from Central Asia to Egypt, but in the 7th century it was defeated by the Muslim army and its Zoroastrianism was replaced by Islam. However, it was owing to the birth of the Safavid Dynasty (1501-1736) that the true Persian Renaissance came to blossom late in the 16th century, after the long lasting rule of the Serjukids (1038-1194) of Turks, the Il-Khanids (1256-1336) of Mongols, and the Timurids (1370-1507) of Turks-Mongols.
 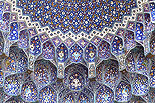 Pishtaq as Entrance of Royal Mosque and its Muqarnas decoration Shah Abbas I (1571-1629), who established the golden age of the Safavids, selected an old town, Isfahan, as the capital. He created an incredibly beautiful city, New Isfahan in the center of a great desert, based on well-composed regular city planning on the southern side of the existing town, constructing the Meidan-e Shah (Royal Square), palaces, mosques, madrasas, caravanserais, and so on.
One of its protagonists might be the faience ceramic tile. Persia, lacking for good stones, used to make use of earth or clay (sun-dried bricks and baked bricks) as the main building material. In the middle ages, even though masons devised various ways of piling bricks to get captivating patterns, a monotonous tone in ocher couldnft be avoided on the whole.
However, it would have taken too much labor and time to cover the whole surface of the enormous Royal Mosque by this method. To resolve the problem, they invented a new method of depicting beforehand an arabesque pattern or figurative scene with polychrome glazes on each large-sized tile panel of 20 to 30cm, and set them in place efficiently. 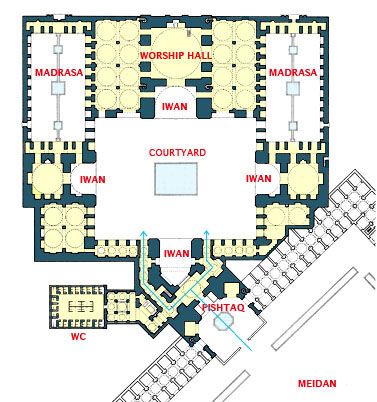
The Royal Square (Meidan), at 170m x 500m, is so enormous that every urban activity and festival is performed there. It was on the southern short side of it that the Royal Mosque, the supreme work of Persian architecture, was constructed. (It has been referred to as the eMasjed-e Emamf (Imam Mosque) since the Islamic Revolution in 1979.)
At the Selimiye a single estone membrane,f in the form of a dome, envelops the great worship hall, while buildings here encircle an extensive courtyard. Both are eMembranous architecturef or eEnclosing architecturef aiming to eenclosef a main space. That is the principle of Islamic architecture, but the way of enclosure is entirely different between the two.
 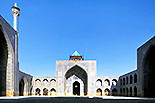 South Iwan and Courtyard surrounded by four Iwans
Persia made a peculiar type in adding new elements there, the dome and Iwan. On the one hand it erected a symbolic dome at the center of the worship hall, on the other hand it set an Iwan on the center of each side of a courtyard, establishing the eFour-Iwan typef mosque. Although the classic mosque-type was the Arabic type, originated from Muhammadfs house in Madina, three modern Islamic empires that divided the Islamic world into three (the Ottoman Empire in Turkey, the Mughal Empire in India, and the Safavid Empire in Iran) developed respectively the original, plastic mosque style, letting four types vie with each other consequently.
They are the eArabic typef of a horizontal hypostyle hall with a flat roof, the eTurkish-typef making a great dome cover an astylar worship hall, the eIndian-typef making a worship hall as if to be an independent building, and the ePersian-typef making four Iwans confront each other across a courtyard, each of the above can be said to have reflected each climatic condition and character of the nation.
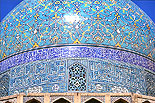 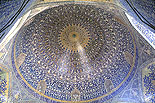 Domical Roof and Ceiling of Worship Hall
The courtyard of the Royal Mosque thoroughly based on geometry is also a metaphor of the celestial eParadisef described repeatedly in the gKurfan.h It has a water basin in the center and the eHaft Rangif tiles, glazed in branch and foliage patterns, which cover the whole surface of the surrounding brick buildings, that symbolize the fountainhead and plants in the Paradise.
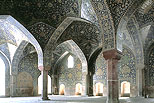
One more thing deserving special attention is a genius managing to resolve the gap of 45 degrees between the Royal Mosque in the direction of Makka and the existing Royal Square. When regarding the mosque from afar in the square, the mosque on the short side of the square generates a dynamic landscape that one cannot see anywhere else in the Islamic world, turning diagonally to the rear away from the center in breaking symmetry. It seems just the opposite method of the Shaikh Lotfollah Mosque that was described in the previous chapter, which makes visitors strongly conscious of the conversion in direction. (In "Architecture of Islam" 2006) E-mail to: kamiya@t.email.ne.jp
|