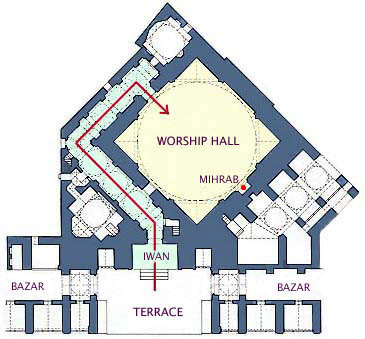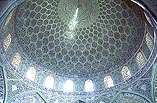|
SHAIKH LOTFOLLAH MOSQUE
|
TAKEO KAMIYA
|
SHAIKH LOTFOLLAH MOSQUE
|
TAKEO KAMIYA
|
It would be Pascal that wrote that there were two kinds of human spirits, the spirit of geometry and the spirit of finesse. I suppose when this spirit of geometry is substantialized visually, it would be Islamic architecture. In particular, I find its acme at the Shaikh Lotfollah Mosque in Isfahan, Iran.
  Faience Tile Panel and Winding Passage In spite of that, this mosque does not fall into boring simplicity with exclusive geometric symmetry; rather it has an unexpected dramatic composition of inner spaces, which displays the genius of the architect who designed this mosque, Ustad Mohammad Reza. I cannot forget the astonishment I got when visiting this mosque for the first time, twenty-four years ago.
This relatively small-scale mosque is standing in front of the Meidan-e Shah (Royal Square, now referred to as Imam Square since the Islamic revolution), which the greatest king of the Safavid dynasty, Shah Abbas I, constructed as the central square of the newly developed city of Isfahan in the 16th century. The great square is entirely surrounded by the arcades, which consist of two-storied shops in the same form, which is broken by a small terrace facing an Iwan functioning as the entrance to the Lotfollah Mosque.

Persia (Iran) has developed a new-type of mosque surrounded with Iwans standing at four sides of a courtyard confronting each other, the eFour Iwanf mosque. However, the Shaikh Lotfollah Mosque as s small-scale oratory has no courtyard and makes its solo Iwan the entrance of the mosque.

Actually it is nothing but an 18m in diameter dome, nevertheless after long walk in a dark and narrow passage curving more than once, encountering this space abruptly, one feels it is enormous in contradistinction.
The primary explanation is the principle that every mosque should be turned in the direction of Makka. Here there is a gap of 45 degrees between the Royal Square and the direction of Makka, which is diagonally on the right backward against the entrance of this mosque; in order to resolve this gap, the explanation they gave was that such a long curving passage was needed. To begin with, since this is not a mosque for general followers, but the kingfs private oratory (there is no minaret for calling to come to worship), it is even unnecessary to make it face this square. To a great extent it is natural to erect it in the palace quarter, as is the case with the two Moti Masjid (Pearl Mosques) in Delhi and Agra, India.
In other words, this mosque created a monument of dramatic space composition by accumulating unusual behaviors. It is difficult to consider that they spent an enormous sum of national budget only for the purpose of achieving such an artistic effect; this mosque is even now a great mystery to me.
  Interior of Worship Room and its Mihrab
Though the worship hall has a square plan, it converts quite easily into an octagon solely in laying the eight pointed arches of the same shape continuously, then covers the whole space with ease by a smooth dome. (In "Eurasia News" 2004) E-mail to: kamiya@t.email.ne.jp
|