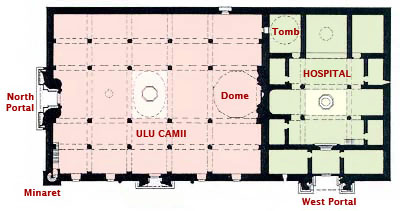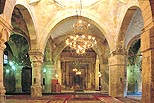|
ULU CAMII and HOSPITAL
|
TAKEO KAMIYA
|
ULU CAMII and HOSPITAL
|
TAKEO KAMIYA
|
There is the small city of Divrigi (pronounced 'divree-i') in the center of Turkish Anatolia. On the top of that hill-like town, a complex of stone buildings can be seen; the Ulu Cami and Hospital erected in the 13th century. What is 'Ulu Cami'? In Arabic, a worship place is referred to as a 'Masjid,' which was corrupted into 'Mosque' in English. While Christians congregate to attend Mass on Sunday, Muslims congregate to worship God on Friday, so that the large mosque, where most of the followers in a city congregate, is referred to as the 'Masjid Jami' (Congregational Mosque) or 'Masjid Juma' (Friday Mosque). Usually there is a sole 'Jami' in a city, but in Turkey every large and middle-scale mosque has come to be called 'Cami' (pronounced 'djahmee') somehow. That's why the city's central mosque, which corresponds to the other countries' Masjid Jami, is referred to as 'Ulu Cami,' which means 'great mosque.'
 PLAN of Ulu Cami and Hospital, Divrigi (From "The Mosque" by Marin Frishman, 1994, Thames and Hudson)
In Divrigi, the mosque looks still greater since a hospital was constructed adjacent to it with continuous outer walls. However, their construction was not accomplished in the same time but presumably at an interval of some years. Turks, who had originally lived in Central Asia, moved south starting from the 10th century while converting to Islam simultaneously, eventually established the Seljuqid Empire mainly on the land of Persia in the 11th century. Then they subjugated Anatolia, in which a small area around the city of Divrigi was ruled by a small dynasty by the name of Mengucek, whose people were proselytized into Islam. It is this Ulu Cami that the Mengucek Amir (governor-general) Ahmed Shah enlisted an architect named Khurramshah to build in 1229, and it is the hospital that his consort Turan Melek made the same architect build a few years later as a philanthropic work, which seems to have been a mental hospital (insane asylum).
  Western Portal and Interior of Hospital
Although it could be reckoned strange that a mosque is built together with a hospital, it was commenced from an early period in the Islamic society that public welfare facilities were constructed in combination with religious buildings, in the Ottoman Turkey in particular the royal family and nobles erected mosque complexes called 'Kulliye' in various regions.
What is unexpected is that the complex has no courtyard in spite of Islamic architecture. The early Arabic type mosques or later Persian-type mosques were designed as a worship hall surrounding a courtyard. However in Anatolia in the north, a courtyard is not so useful or pleasant due to low temperatures even snow in the winter, it came to be reduced in scale and covered by a roof, transfiguring itself into an indoor hall.

At Divrigi too, the central space of both the mosque and hospital is covered by a small dome with a hole on the top, through which light and air penetrate. That is to say an interiorized courtyard.
  Northern Portal and Chiseled Detail, Ulu Cami
As opposed to usual Islamic buildings, in which every ornament is settled in a planar pattern within architectural basic composition, here in Divrigi every portion is three-dimensional and figurative with full movement, protruding from architectural framework in a floating sense.
What is the reason that these portals were designed so differently in character from the whole architectural order and the impression of the interior space? (In "Architecture of Islam" 2006) E-mail to: kamiya@t.email.ne.jp
|