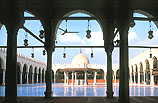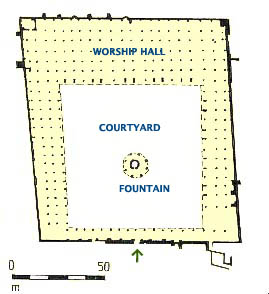|
AMR MOSQUE
|
TAKEO KAMIYA
|
AMR MOSQUE
|
TAKEO KAMIYA
|
Although it is prone to be presumed that Cairo, the capital of Egypt, has been there since the time of ancient Egyptian civilization, actually it was constructed far later, in 969 as an Islamic city named eal-Qahiraf (the Victorious).
It was in 640 that the Muslim army conquered Egypt and the Muslim general Amr ibn al-As constructed a military capital (Misr) designated as 'al-Fustat' to govern the territory. It was the following year that the Amr Mosque was built there, the name of which was derived from his name.
 Windows on the wall of the Amr Mossque
Even though the Amr Mosque is the oldest mosque in Egypt, it doesnft retain the original building. According to a record, the mosque erected by Amr was as small as 29m x 17m without a minaret, a mihrab, nor a courtyard that would become common features for mosques.
The origin of a mosque can be traced back to the house of Muhammad who came to Madina to avoid the persecution in Makka in 622. It was a large square site (courtyard) surrounded with walls. However, as the confrontation with the preceding religions gradually augmented, Muhammad changed the direction of worship (Qibla) 180 degrees to the direction of the Kaaba in Makka. As they made shadows at the Makka side (the south side) this time, the courtyard of Muhammadfs house became an oblong space surrounded with galleries with flat roofs.

It was treated as the model of mosques to be erected in various regions, adding a eMihrabf to the center of the Kibla wall in the form of a niche, which indicated the direction of Makka, and a fountain in the center of the courtyard, with which followers washed their hands and feet before worship. It grew into the eArabian typef mosque.
 Plan of the Amr Mosque, 827 (From " Architecture of the Islamic World" by George Michell (ed.), 1978)
Since it was enlarged and rebuilt many times, the extant figure of this grand mosque of 120m x 110m is the result of a long historical vicissitude. Even so, it still retains the features of the earliest Arabian type mosque.
  Interior of the worship room, Amr Mosque
As what Muhammad wanted was buildings consisting of utilities and structural necessities without ostentation, that is to say, functionalist architecture; the external appearance of a mosque did not have a sculptural figure symbolically. It was just intended to provide a shaded space for worship in the direction of Makka.
However, architecture does not come into existence solely by religious passion. Without the elaborate design and steady building skill, a building cannot endure long years. The reason that the Amr Mosque had to be reconstructed many times was that it was devastated by its arches distorting and columns leaning every few decades. (In "Chugai Nippo" 2004) E-mail to: kamiya@t.email.ne.jp
|