|
IBN TULUN MOSQUE
|
TAKEO KAMIYA
|
IBN TULUN MOSQUE
|
TAKEO KAMIYA
|
Egypt was a territory of the Byzantine Empire (the Eastern Roman Empire), being one of the centers of ancient Christianity, but soon after the rise of Islam it was conquered by the Islamic army in 642 and a military capital (Misr), eal-Fustat,f was constructed. It was the place where the ancient town of Babylon had existed and even now some Coptic (Egyptian Christian) monasteries subsist. Long afterward in the 10th century, the Fatima Dynasty would take possession of Egypt and construct the new capital eal-Qahiraf (the Victorious) in the north of al-Fustat. As it was the original town to grow into the current grand city of Cairo, the southern suburbs corresponding to Fustat and Babylon is now called eOld Cairo.f
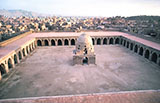
Ibn Tulun, the Turkic general dispatched from the Abbasid Dynasty of Bagdad in the 9th century, governed Egypt and Syria as the Amir (governor). In 868 he got independence from the Abbasids and built his own Tulunid Dynasty.
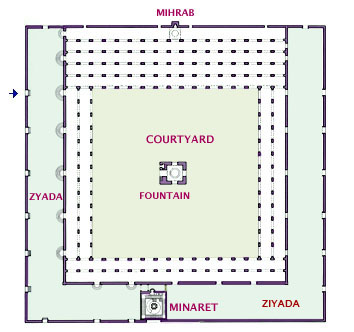 PLAN of Ibn Tulun Mosque, 876-9 (From Henri Stierlin, Architecture de l'Islam, 1979) The number of gateways to the Ziyada was to deal with the rapid leaving of hundreds or thousands of followers all at once after the congregational worship on Fridays. The mosque is Arabic Type with a square courtyard (Sahn) surrounded with hypostyle halls (cloisters), making its circumference an outer enclosed yard (Ziyada) to shut out the bustle of the town and keep the worship space quiet. This method was brought from the Great Mosque of Samarra (Iraq), which was the capital of the Abbasids who relocated from Baghdad for a while. Since Ibn Tulun, originally from Bukhara in Central Asia, had grown up and had been disciplined as a soldier in Samarra, he used Samarra for the model of everything at the construction of the city and mosque in Egypt. The use of bricks in the overall mosque was the same case. Albeit there had been highly skilled development of stone building in Egypt since the Pharaohsf ages, he had solid bricks baked and used, following the tradition in Mesopotamia.
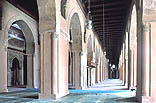  Interior of Ibn Tulun Mosque He applied this policy even to the pillars of the hypostyle hall, making all of them very thick and solid by piling bricks, having quit taking marble columns from ancient Roman temples or Christian churches. As the result, as opposed to the Mezquita in Cordoba and the Great Mosque in Qairawan which have a Western (Mediterranean) impression, despite being from the same stage as the earliest great mosques, the mosque of Ibn Tulun gives us an extremely Eastern impression. The fact that the shape of the worship hall (Haram) is quite oblong (the proportion of width to depth is three to one) in contrast to the square courtyard enhances that impression. In addition, the arcades are hung across the lines of heavy pillars widthwise in parallel with the Qibla wall, so one cannot see through the space of worship hall entirely. For eyes accustomed to seeing European architecture, it is kind of amazing or mysterious that such a religious space exists.
 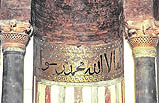 Around the Mihrab of Ibn Tulun Mosque
As the roof is flat and built of light wood, this forest of heavy pillars seems in far excess of structural necessity. But thinking a hypostyle mosque barely acquires resistance against earthquakes by joining the top of every column to each other with thin timber beams, it might have been inevitable as an earlier brick mosque.
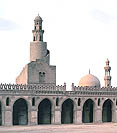 Minaret in the rear of Cloisters One more element influenced by Samarra in this mosque is the spiral minaret, which makes spiral stairs winding around it instead of containing a spiral staircase. However, the extant minaret was reconstructed in 1296. The burnt down original minaret was more similar to that of Samarra and was located on the central axis penetrating the whole mosque. What is conspicuous, apart from the minaret, is the roofed fountain in the courtyard. It was also reconstructed at the end of the 13th century. The reason of the two floors might have been that the upper floor served a function of a minaret too. (In "Architecture of Islam" 2006) E-mail to: kamiya@t.email.ne.jp
|