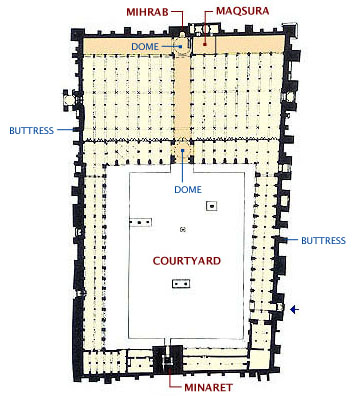|
GREAT MOSQUE (Sidi Uqba Mosque)
|
TAKEO KAMIYA
|
GREAT MOSQUE (Sidi Uqba Mosque)
|
TAKEO KAMIYA
|
Although most of North Africa, from Egypt to Morocco along the Mediterranean Sea, was conquered by the Islamic army in the 7th century, it was after the 11th century that the middle and southern areas of Africa (Black Africa), which are divided from the North by the Sahara Desert, were Islamized. The central part of North Africa, mainly current Tunisia together with the western part of Libya and the eastern part of Algeria, was referred to as eIfriqiya,f the nucleus city of which, Qairawan (Kairouan), was constructed from 670 to 675 by the Umayyad general, Uqba ibn Nafi. Qairawan, which means literally a military capital (Misr), was a pivotal base town to rule the conquered regions along with Fustat (currently called Old Cairo) in Egypt and others.
  Exterior View and Portal of Minaret
Under the Aghlabid dynasty (800-909), which Arabs founded by subjugating Berbers in the region, its capital Qairawan flourished greatly as the center of government, economy, and culture of North Africa.
Though the worship hall was built of stone, the circumferential walls of the whole precinct are made of bricks. When approaching the mosque, one may be surprised here again. One can see only a series of rough brick buttresses as the external appearance of the mosque. These impassive buttresses donft possess any aesthetical intention apart from the structural role to strengthen the outer walls staunchly.

What they aimed to attain through and through is to enclose and gain an orderly harmonious courtyard and superb interior spaces. It is, so to speak, the attitude pursuing internal richness as opposed to outward self-display. Probably in old times, houses and stores stuck closely to the mosque on all sides. To begin with, there was no exterior view on the mosque there.
  Facade of the Worship hall and its small front Dome
The buildings surrounding the courtyard make an austere impression as early Islamic architecture with little embellishment. The elements breaking its monotony are the small domes of the northern grand minaret and the central part of the southern side of the worship hall.
  Cloister of the courtyard and the Mihrab
The worship room is an Arabic type hypostyle hall, columns of which were brought from Roman buildings. What gives this simple hypostyle hall a modulation is the central nave, capped with the before mentioned courtyard side small dome at the western end. It is wider and has a higher ceiling than the other aisles, emphasizing the praying direction toward Makka (Qibla). (In "Architecture of Islam" 2006) E-mail to: kamiya@t.email.ne.jp
|