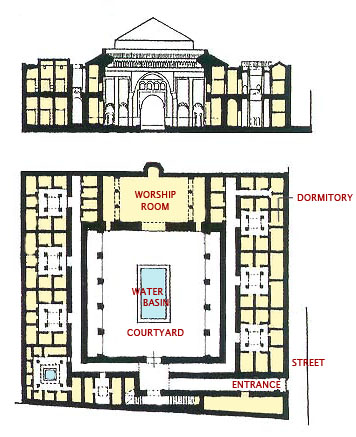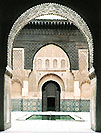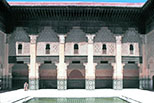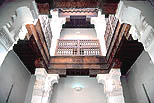|
MADRASA, ISLAMIC UNIVERSITY
The area of Tunisia, Algeria, and Morocco in North Africa is referred to as the Maghreb (the West) in Arabic. As opposed to Mashriq (the East from Egypt), non-Muslims cannot enter mosques there. It is quite regrettable that they can only peep into these mosques from outside, which are representative of Islamic architecture. In compensation for that, there are Madrasas in every city permitting non-Muslims to enter and observe to their heartfs content.
A Madrasa is an Islamic school for a higher education and even though mostly small-scale, it corresponds to a university developed in Europe.

Cross Section and Plan of the Ibn Yusuf Madrasa
(From "Islamic Sacred Architecture" by Jose Pereira, 1994)
In the Middle Ages, the land of Europe was covered with black forests, being yet an uncivilized region compared with the Islamic world, where science and literature had progressed much more by far. It was the Islamic world that succeeded the philosophy of Plato and Aristotle and Europeans studied Greek Philosophy with Arabic translations.
As the major subject in Madrasa was the most sacred book of Islam, "Qur'an" (Koran), 'madrasa' has been translated into a theological school. But actually it is an extensive educational institution for the study of jurisprudence, history, or natural science as well.

Entrance Passage of the Ibn Yusuf Madrasa
INTROVERTED COMPOSITION
The largest madrasa in the Maghreb is Ibn Yusuf Madrasa in Marrakesh, Morocco. As a madrasa was often planned together with a mosque, here too, it was constructed with the mosque of the same name in about 1564 by the Sa'dian dynasty. One can reach this madrasa, passing through a market (Suk) in walking maze-like narrow alleys in the Medina of Marrakesh, the old city area surrounded by city walls.
However one would be surprised to see this Madrasa has no external appearances suitable for a masterpiece of architecture in spite of its facing the front street by two sides, only encircled with impassive high walls. When entering through the entrance near the corner, one is lead through a long passage deep inside. Turning right at the end of the passage, one finds himself looking at a bright orderly courtyard, the surrounding walls of which are embellished with the essence of Islamic craft works.

Courtyard seen from the passage
This method of being closed to the outside, yet enclosed in a beautiful space inward, is precisely the characteristic of Islamic architecture. It is a manifestation of the 'membranous architecture' or 'enclosing architecture,' diametrical opposition to the 'sculptural architecture' like a Hindu temple, which expresses a whole building as a sculptural work outward with details decorated by three-dimensional carvings despite its quite meager interior spaces.
The introverted character in every respect, instead of flaunting its exterior view, might resemble Muslimas wrapping themselves with black Burqas.
RESTRAINED FLAVOR of MOROCCAN ART
There is a water basin at the center of the tranquil courtyard for people to wash their hands and feet. There must have been a fountain bowl in the past, but it is now lost. The frontage is a worship hall preparing a mihrab in the direction of Makka as a minimosque. Right and left of the courtyard there are porticoes, which may have been used as lecture places as well as the worship room.
As for the walls, they are divided into three tiers, all of which are ornamented with geometric arabesque patterns; the lower tier by brilliant tile mosaics, the middle tier by white stucco, and the upper tier by dark brown-hued wainscot. On the whole, it resembles Japanese beauty like subdued oxidized silver without gaudiness.
 
Porticoes and Tile Mosaics on the walls
What is interesting are the horizontal wooden beams instead of masonry round arches to span these cloisters with and the fact that they have pitched roofs tiled over. When it comes to Islamic architecture, one is prone to imagine a rounded formation with arches and domes invented in desert areas in the Middle East; nevertheless the post and beam structure based on the wooden principle has been often employed in both ends of the Islamic world, India in the East and Morocco in the West. It is not rare that the arch-like looking part is only a decoration and actually a horizontal beam spans on the back.
 
Dormitory's small court and each room's small Window
What this madrasa intrigues us furthermore with is its complete retention of the 'residential college' constitution. The courtyard and the worship hall are surrounded by a two-storied dormitory on three sides, which consists of a group of clusters containing half a dozen rooms each around a small court. Approximately 100 rooms altogether were prepared for students and teachers. The ingenuity of composing various spaces and manipulating light and shadow here would be paramount in Moroccan architecture.
Each room has a sole small window with a latticework of iron high on the wall, reminding us of medieval ascetic monasteries. As opposed to current Japanese colleges, which are like amusement parks, when it comes to studying, they must have studied earnestly with enthusiasm.
(In "Eurasia News" 2004)
|