| ISLAMIC ARCHITECTURE in
|
TAKEO KAMIYA
| ISLAMIC ARCHITECTURE in
|
|
It was around 610 AD that the prophet Muhammad (c. 570 -632) heard God's message for the first time in Arabia, in the city of Makka. His teachings disseminated rapidly as Islam grew into a world religion ruling from Spain to the Central Asia by the 8th century. Its essence is the ideal that God is one and every person is equal before God.
Although Islamic invasions to India had occurred intermittently since early times, they had been temporary occurrences. It was in 1206 that Islamic political power was established in India for the first time, by Kutb al-Din Aibak.
 Å@ Å@A muslim worshipping in a mosque
At the end of the 12th century when the first Indian mosque was to be constructed in Delhi, India had been developing stone construction for thousands of years and its technology and aesthetics had almost reached the stage of perfection.
The Sultans and ministers were well-grounded in their own architecture and wanted to build mosques and palaces same as in their home countries. Since craftsmen who constructed those buildings actually were conquered Indians, it was to cause strong entanglements between traditional and foreign architecture. The first category is the 'Sculptural architecture' that treats buildings as massive objects and elaborates their sculptural effect as architectural expression. It is represented by the Indian traditional architecture. As typically seen in temples in Khajuraho, not only are their walls completely covered with statues of Gods and other sculptures but also the building itself is regarded as an enormous sculpture as a whole. On the other hand, their interior spaces are quite narrow and inferior as compared with its majestic exterior.
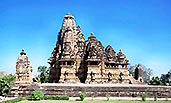 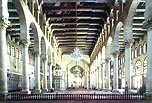 Left : Vishvanatha Temple in Khajuraho, India Right : Umayyad Mosque in Damascus, Syria The second is the 'Membranous architecture' or 'Enclosing architecture' that to the contrary emphasizes their interior spaces or courtyards above all and relegates their exterior forms to second place. It is represented by Islamic architecture. The Great Mosque in Damascus and the Friday Mosque in Isfahan are buried in the fabric of town houses and stores, and we therefore cannot see their external forms at all. However, once inside the mosques, we shall find well-regulated composition and ornament in geometric order and worship halls as magnificent interior spaces. The third is the 'Framework architecture' or 'Trabeated architecture' that consists of a post-and-beam frame and its upper roof, not necessarily requiring demarcation of space with walls. Japanese wooden architecture is typical. Inside and outside spaces become continuous as a result of the lack of walls, and its sculptural effect of an exterior form is not so strong. As the political power of Islam in India gradually expanded its dominions from Delhi and constructed mosques in each region, sculptural architecture as the first category and membranous architecture as the second category conflicted with and influenced each other through trial and error. Here Islamic architecture brought from Persia would transfigure with Indianization. We will now glance at the difference between their masonry systems supporting its architecture.
Before the development of 'Sculptural architecture' by the use of stone in the Middle Ages, wooden architecture was the mainstream for the ancient India. As wood decreased afterward due to the aridification of the Indian subcontinent, monumental edifices came to be constructed of stone. However, in spite of using stone, Indians who had been totally involved in the trabeated structure and the aesthetics of wood would continue to persist in trabeation, that is to compose buildings with the post and beam method, treating stone as if it were wood. On the other hand, since there was little wood in the Middle East from its inception, they erected buildings of brick or stone, inventing the masonry structure of arch and dome since early in the ancient age. The arch is a device to stride a large span by stacking stone pieces (voussoir) radially along a circular arc, with which one can cover a large hall of dozens of meters in diameter without columns. Islamic architecture born in the Middle East made possible the erection of all kind of buildings in the membranous way freely using that principle of arch and dome.
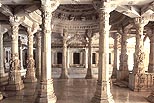 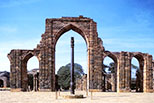 Jain Temple at Kumbharia, Quwwat al-Islam Mosque in Delhi The first mosque in India, Quwwat al-Islam Mosque in Delhi, was also built as a series of arches and domes. But Indian craftsmen who did not know the principles of true arch and true dome and how to construct them used another method of corbelling, which is to pile up ashlars horizontally, making progressively higher protruding layers. Consequently, most of those unstable corbelled arches and domes have collapsed, leaving a few arches and cloisters constructed in a traditional Indian manner intact up to the preset. Indian architects and craftsmen though gradually became versed in the techniques of true arch and dome, and consequently built mosques, madrasas (schools), palaces, and caravanserais, using them freely. At long last they were able to realize an outstanding piece of 'membranous architecture' as a dome structure in diameter of as large as 38m without even one column.
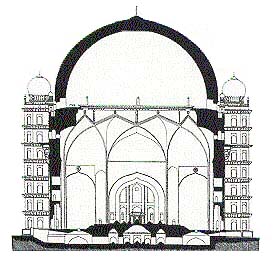
(From "Bijapur and its Architectural Remains" A.S.I. Report, Imperial Series vol. 37Åj
During the ages of Delhi Sultanate, enough of the construction techniques of Islamic architecture were transplanted to India even though some of the roughness remained. Indian Islamic architecture would reach the summit in the era of the Mughal dynasty from the 16th to 17th centuries.
Generally Islamic architecture is represented by mosques in every region. Persian architecture inherited 'Iwan' from ancient palace architecture as a square shape framing a large arch opening, inside of which is vaulted half-exterior space, and Persian mosques have four iwans facing each other around a courtyard, that is the form of 'Four Iwans.' 
(Ffrom "Islamic Sacred Architecture" by Jose Pereira, 1994Åj
However, as for Indians who loved 'Sculptural architecture,' such introverted buildings with obscure exterior view was not a satisfying form. Then they developed extroverted building in order to enlarge sculptural effects, settling those four iwans facing in opposite directions, back to back, and covering the central space with a symbolic dome. This form is more suitable for mausoleums than mosques and it reached the peak at the magnificent Taj Mahal in Agra.
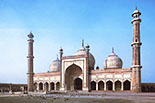
There was an emperor among the Great Mughals who intended more positively to merge Indian tradition with Islamic architecture. He was the third emperor, Akbar (1542-1605). He vastly extended his territory to fit the name 'Empire' and practiced a policy of concord among many Indian religions to make the Empire stable.
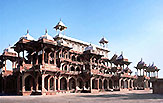  Akbar's Tomb at Sikandra and a Chatri in the Taj Mahal precinct
As for Akbar's mausoleum at Sikandra, it became an unprecedented unique Islamic building, posts and beams which were stacked up like a four-storied junglegym as 'Framework architecture' on a high-rise platform. Its components are 'Chatri' (its etymology is 'Chatra' meaning an umbrella in Sanskrit); a turret with an apparently heavy roof supported with four columns. This came to be used as an ornamental element for all sorts of buildings. |