| Islamic Architecture in
|
TAKEO KAMIYA

|
Xinjiang Uyghur zizhiqu
HUI WANGLING (MONARCH MAUSOLEUM) **
 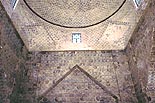
When going west from inland China, one first encounters the entrance oasis town to the immense Xinjiang Uyghur Autonomous Region, Hami. The name of the city is said to have derived from an ancient Uyghur word, hami, which meant a ‘great gate’. Although this Xinjiang region is vast -- it embraces the huge Taklimakan Desert in the center, the Kumtag Desert in the east, and the Kunlun Mountains in the south near the Tibetan Autonomous Region -- more than half is unsuitable to live in; Uyghur cities therefore lie like a chain from the north to west.
Hami is the central city in the Hami Basin that appears when crossing the Beishan Mountains from Dunhuang, famous for its cave temples, in Gangsu Province. It was an important trading city between the east and west since before the Common Era, referred to as Kunmo and Yiwu in ancient times, and nowadays it is a middle class city with a population of about a half million.
While the palace area, 2km southwest of Hami, is now being restored, consisting entirely of Chinese style wooden buildings, the neighboring area for the Hui Wangling (Monarch Mausoleum) and mosque is far more in the Central Asian style with brick arches or domes and tile-finishing.
The largest Gongbei was constructed in 1868 for the seventh monarch, Baixier (Boxier), and also includs the tombs of the eighth, and forty members of both families. It is made of brick in the style of Persia and Central Asia, on a rectangular plan of 15m wide and 20m deep. All outer walls are covered with ceramic tiles, and its façade forms an Iwan with a minaret on both sides, each with a spiral stairway in which one can go up to the roof of the mausoleum.
 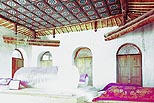
In the south side of this building were once erected five Gongbeis, but only two are extant now. In the foreground is the mausoleum for the ninth, and last, monarch, and his wife and children, while in the background is another for the other successive kings.
Moreover, in the foreground Gongbei there is a diagonal thick two-fold pile beam at each corner, a post on which, four in total, supports a flat ceiling in a floating state, from each peripheral side of which comes down a slant ceiling at the perimeter of the room and over the outer gallery continuously; what an extremely complicated structural system it is !
  In front of these mausoleums is a large mosque erected by the fourth monarch, Yusuf, in the 18th century, 36m in width and 60m in depth. Its name ‘Attika’ Great Mosque, also called ‘Aidika’er’ like that of Kashi, is a transliteration of a Persian ‘Idgah’, which is usually an open-air extensive mosque where, in principlem the entire citizenry of a city can come together for the congregational worship in the Muslim festive days of Eid. The Great Mosque of Hami is said to be able to accommodate 1,800 worshippers at the same time. The worship hall with 108 regular wooden columns forms a Central Asian taste hypostyle mosque, that is, a continuously spreading universal space under a flat roof, instead of a magnificent structural frame to make a hipped or gambrel roof in the Chinese style. Though the roof should be slanted in pluvial inland China, in the dry Xinjiang region with almost no precipitation it is just enough to tread down earth on a flat roof.
While in inland Chinese mosques it is rare to give a special design to the top of a column, in Central Asian mosques the capital of a column usually has an ornamental design like a bunch of grapes, and in the Xinjiang region the Muqarnas ornament appears only in this part of a building.
 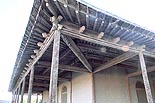
The word Maza written in Kanji characters is the transliteration of the Arabic ‘Mazar’, which indicates the mausoleum of a Sufi saint. It originally meant the place of pilgrimage, being a religious word rather than architectural, while the word Gongbei, the transliteration of the Persian Gonbad, originally meant a dome, being an architectural word. So the previously mentioned work, Hui Wangling, is a Gongbei and is not to be called a Maza, for it is not a mausoleum of a Sufi saint. Gaisu is a legendary person related to Woges, about whose tomb I wrote in the section on Guangzhou, southern China. The story derived from a forged document, “Huihui Yuanlai” in the 17th century, which was intended to fabricate the time of the advent of Islam to China, making it much earlier than it actually was. It claimed that Muhammad dispatched three propagators to China in the second year of the Zhenguan age during the Tang era (628), among which two died on the way and only one arrived in China and engaged in missionary work. They were nominated the names of Gaisu, Wuaisi, and Woges. Woges has been connected with the tomb in Guangzhou, while the one who came to China was identified with Gaisu and was connected to a tomb left at Xingxing Xia in Gansu Province. A monarch of Hami built a dome on it to make it a Maza, and then the Muslims of Hami moved it to Hami and erected a new Maza in 1939. Since its dome is finished with green tiles, it is also called Lu Gongbei (Green Mausoleum).
Gaisu Maza is a simple building, a brick tomb chamber surmounted with a dome and surrounded with a wooden corridor. As the corridor is narrow, its roof is built on beams between columns in the mud walls and external free-standing ones. Xinjiang Uyghur zizhiqu
SUGONGTA MOSQUE ***
 
In the center of the Tulufan Basin, next to the Hami Basin, is the oasis town of Tulufan. The Silk Road branched off to Tianshan North Road and Tianshan South Road from here. Tulufan is nowadays a middle-sized city with a population of 250,000 people, 70 percent of which are said to be Uyghur Muslims. The tower in the suburban village of Muna, 2 km east of Tulufan, is the most famous minaret in China, the Sugongta Tower, also known as Emin Minaret after the name of the king who made it constructed. The story is that: Emperor Qianlong (1711-99) of the Qing dynasty subdued East Turkestan, making it his territory with the name Xinjiang, literally meaning new land. The khvaja (governor) of the Uyghur people, Emin (Amin), was nominated monarch of the Tulufan Region as a result of his contribution to the emperor’s success. He launched into the construction of a new mosque at the age of 83 in gratitude to the emperor, but he died before it was completed. His son, Sugong (Sulayman), succeeded his father to the throne and accomplished the mosque in the following year, 1778, hence the name of the tower. It was also referred to as ‘Khwaja Emin’s Requital Tower’. The name of the architect is known as Yibulaxin (Ibrahim). The sphere of Persian civilization, from Bagdad, capital of the Abbasid Empire, to Central Asia, belongs to the desert climate, having to use earth as the main construction material, due to the lack of wood and good quality stone. Persian buildings were mainly built with ‘sun-dried brick’ and ‘burnt brick’, both made of earth. Although Persia would develop colorful faience tiles after the 13th century, its architecture was overall finished with brick until then. The method was to engender geometric patterns by the contrivance of piling brick in various ways, occasionally employing sculptors to carve even Arabic calligraphy into the surface of the bricks. Since a minaret is fundamentally a tower for calling followers to come and worship, building a tower on such a huge scale as the Sugongta Tower is not strictly necessary. The reason for the construction of this colossal minaret, with 14m diameter at its bottom and 2.8m at its top, must have been the intention to give it a monumentality like the Qutub Minar in Delhi as a ‘Tower of Victory’, otherwise a military function as a watchtower. This mosque actually has the appearance of a fortress, so Liu Zhi-ping conjectured in his book “Islamic Architecture in China” that this mosque would have been given a military role under the pretext of a religious facility. The external appearance of the Sugongta Tower is divided into fifteen stories, each of which is geometrically patterned in a particular way by brick pilings, such as triangular, four-foiled, waving, and lozenge. The most conspicuous one is a series of floral patterns, not octagonal but nonagonal, which is quite difficult to draw, showing the builders’ enthusiasm for geometry. Inside is a spiral staircase of 75 steps leading to a room on the summit.

Plan of Sugongta Mosque in Tulufan
Apart from the minaret, the composition of this mosque is also unprecedentedly unique. In the first place its grand forecourt, encircled with low walls, is raised more than one meter as a platform, to which the entrance of the worship hall, in the form of a Persian-style Pishtaq, protrudes with an Iwan, except for which the periphery walls of the hall have no other openings. The Great Hall is entirely made of sun-dried brick finished with mud plaster, without any ornament or color paint. The worship hall, admitting more than 1,000 people at one time, is rectangular, 45m wide and 53m deep. Although its plan gives an impression of being a courtyard-type mosque in the Persian style, the central space, usually treated as a courtyard, is actually a wooden hypostyle hall for worship. This can be said to be a blended structure of a Persian brick mosque and a Central Asian wooden one. The slightly gloomy worship hall of five spans in width and nine spans in depth has a flat ceiling without a gabled roof structure. Since there is so little rainfall in this region all year round, it is enough to cover the flat roof with trodden earth. The frames of the hall are made of slender poplar columns and beams, showing well the feature of Islamic architecture in hypostyle mosques. The system is that the thick perimeter walls are made of heavy material to resist the horizontal stresses of earthquakes, while the inner columns are burdened only with vertical stress through pin-joints. This Sugongta Mosque clearly displays this character with brick outer walls and wooden inner columns. Furthermore in the mosques of Uzbekistan and Central Asia, the tops and bottoms of wooden columns are made quite thin, showing more conspicuously the pin joint design.
  The peripheral building of mud brick makes the plan more like a monastery than a mosque, encircling the wooden hall by a cloister with a line of small cells, which are used for the Ahon’s residence, pilgrims’ accommodation, sacristy, or storage. Putting all functions together into a single building might have been convenient, but it would have been difficult to keep silence in the worship hall. The layout seems also to indicate that this mosque could have been a fortress.
The inmost part is the Rear Mihrab Hall covered with a dome, which corresponds to that of the vestibule. The interior is all finished with mud plaster without any decoration. On the squinches stands a sixteen-agonal drum, every side of which has a window. Xinjiang Uyghur zizhiqu
GREAT MOSQUE
SHANXI *
 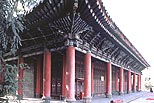 The capital city of Xinjiang Uyghur Autonomous Region is Wulumuqi, an important focus on the Tianshan North Road since ancient times. Wulumuqi is said to have derived from a Mongolian word meaning ‘beautiful pasture’. It is now a large city of 1.5 million people, with plenty of high-rise buildings in its center. It is located on a plateau of 700 to 900 meters above sea level, so not in a desert area but in a temperate zone, surrounded by forests and mountains. Partly for this reason, and partly due to its source of funds coming from Hui people, the largest mosque in the city, the Great Mosque of Shanxi, is not a brick building in the Central Asian style but a wooden edifice in the Chinese inland style. Its first construction is said to have been under the emperor Qianlong (1735-1796) during the Qing era but other sources suggest it may have been under the emperor Jiaqing (1796-1820). Later in 1906 under the emperor Guangxu during the Qing era, it was extensively repaired and enlarged. After considerable destruction during the Cultural Revolution, the mosque was fairly revived recently with financial assistance from the government, and has been designated as a Key Heritage Conservation Unit of Xinjiang Uyghur Autonomous Region. The precincts of the mosque are overall encircled with walls, along which, facing the front street, are attached Muslim foods and clothing shops, like at most old mosques in urban districts. Those shops are lined under a continuous roof, back to back with a cloister of the Great Hall. At a rift in this alignment is the brick Great Gate with an arched entrance, resembling a mosque entrance breaking the shop line in a Souk of the Middle East.

The Great Hall consists of a single-room worship hall, without the usual front hall, and the Rear Mihrab Hall. The ensemble stands on a stone platform, about a meter high from the ground, in front of which is an extensive terrace. The worship hall accommodates a hundred followers for normal services, and yet a thousand, using the terrace together, for the Eid festivals. To the north of the terrace is a lecture hall, to the south is a ritual ablution facility, and to the east are the Ahong’s study rooms. The worship hall is covered with a single story gambrel roof and encircled by a colonnade. Since it is a single building without segmentation, the summit of the roof is lifted more than ten meters. It is principally made of wood, but its outer walls are brick, hence it is considered as a mixed structure. Though its breadth is five spans, eight columns stand in the frontage, for both ends are half-span colonnades. Those vermilion-painted stout columns, standing on a stone base and surmounted with a multi-colored bracket-set, are quite magnificent.
The Rear Miharab Hall is as large as three spans in width and three spans in depth, separated from the worship hall by a screen, looking more independent than is usually found in general. It gives an impression of being a mosque by itself, rather than a Rear Mihrab Hall.
The external appearance of the Rear Mihrab Hall is an octagonal pavilion surmounted with a double-storied roof, the boldly turned up eaves of which give the building conspicuous accents. This pavilion also functions as a moon watching tower with a surrounding balcony, where the Ahong announces the start of fasts by watching the waxing and waning of the moon. Its interior is a high ceiling space in front of the Mihrab, with a greatly decorated Zaojing coffer accompanied with windows for lighting the Mihrab space. Xinjiang Uyghur zizhiqu
GREAT MOSQUE OF HUIS *
  This area neighbors the Republic of Kazakhstan of the former Soviet Union and is inhabited by, besides Uyghurs, not a few Kazakhs and others, so it is referred to as Ili-Kazakh Autonomous Prefecture, whose capital is Yining, a tranquil town with a population of 400,000. As it is sandwiched between the Tianshan and Kokiruchan Mountains, it is an area of high rainfall and plentiful woods, which results wooden architecture in the main. The Great Mosque of Shanxi, the same name as that of Wulumuqi, occupies land as extensive as 6,000 square meters, arranged around various wooden Chinese style buildings. It was called the Great Mosque of Yugu in ancient times and is nowadays also called the Great Mosque of Huis. Besides, the aerial view of its Great Hall resembles a phoenix, hence it is also called Phoenix Mosque too. There are various opinions regarding the date of its first construction. The most reliable is that it started in the 25th year of the emperor Qianlong during the Qing era (1760) and after gradual construction it was finally completed in the 46th year of Qianlong (1781). In spite of having a majority of Muslims in the population nowadays, they were minority in those days, so the mosque was erected based on fund-raising by Hui people in Shanxi, Gansu, Ningxia, and Qinghai Provinces, hence the name of the mosque became the Grand Mosque of Huis, and was built in the inland Chinese style. Especially, the layout of the buildings followed the Huajuexiang Mosque of Xian in Shanxi Province, probably from which the formal name was fixed as the Great Mosque of Shanxi. It is now designated as a Key Heritage Conservation Unit of Xinjiang Uyghur Autonomous Region.
To the rear of the bustling Qingzhen Street with Muslim food shops, there are the east and west mosque entrances to the calm precincts. The main Grand Gate to the east is a three storied wooden edifice, which also functions as the Bangke Tower (minaret). Its top floor is a hexagonal pavilion, quite symbolic with its pointed, curved corner eaves.

Although the formation of the mosque is modelled after the Huajuexiang Mosque of Xian, its garden is not divided into sequential courtyards as in Xian, rather the extensive verdurous garden has lecture halls, a library, and a Madrasa (school) arranged on the right and left, and the Great Hall at the inmost place on the central axis.
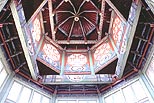
The most conspicuous part of the Great Mosque of Huis, both in its external appearance and interior space, is the tower of the Rear Mihrab Hall. It is four-storied, and its interior is a single high-ceiling space of magnificence, lit inside from its high windows, with balconies around the second story. Among the Rear Mihrab Halls of such kind of architectural configuration, with a complicated structure of multi stories without a central pillar and painted colorfully, this is one of the finest examples. Xinjiang Uyghur zizhiqu
TUGHULUK TIMUR MAZA *
  
Going more 90km northwest beyond Yining in Ili-Kazakh Autonomous Prefecture, one can reach the town of Khorgos near the border of Kazakhstan. In the village of Maza, close by the town, is the Tughuluk Timur Maza (mausoleum).
Tughluk Timur lived bravely, playing a significant role in the Islamization of the Xinjiang region. He became the monarch of the Moghulistan Khan at the age of only sixteen. Four years after he became a Muslim at the age of eighteen, he is said to have converted his 160,000 subjects to Islam from Buddhism.
It is not on a huge scale, unlike later kings’ mausoleums, measuring 14m in height, 10.8m in width, and 15.8m in depth. The roof and walls, except the main façade, are all finished with white plaster. Over the entrance to the tomb chamber is written ‘The Light of Islam’ in Arabic. The walls are about two meters thick, inside which is a staircase to go up to the upper floor circular passage within the wall, from which one can go up to the roof through another staircase within the wall.
This mausoleum is precious not only as the only extant edifice from the Yuan dynasty in China, but also as one of the few existing mausoleums of the early Islamic architecture, descended from that of the Samanids in Bukhara in the early 10th century. Xinjiang Uyghur zizhiqu
GREAT MOSQUE *
 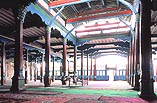 Kuche is a city at the southern foot of the Tianshan Mountains, once called Qiuzi or other names in Chinese. It was an important prosperous city from of old along with Hetian to the south. Buddhism was the ruling religion here in ancient times, as recorded in Xuanzang’s “Great Tang Records on the Western Regions” (seventh century), which states that there were more than a hundred temples with 5,000 monks, while nowadays the majority of the population is Muslim Uyghurs.
The Great Mosque is said to have been first constructed in the 16th century by Ishaq Ali, who was a Sufi propagator of the Yiran sect and stayed in Kuche, but another opinion is that it was first erected in the 11th year of the reign of Chongzhen in the late Ming era (1638). The magnificent Great Gate is made of brick in the style of Central Asian Pishtaq, having a large Iwan accompanied with two minarets. The Iwan does not embrace the usual half-outside space, because only the upper half under the arch is deeply hollowed while its lower half has an entrance door on the road side. This method is characteristic in the Xinjiang region, as seen in the Jiamai Mosque of Hetan, and most other mosques here also have shallow Iwans. Instead, the Kuche’s mosque provides a domed entrance hall beyond the door. The height of the minarets is 16 meters. The greatest wonder is the dissimilarity between the right and left side façades of the Great Gate: the right shows the dome over the low wall, while the left has a high wall like the front façade with the third minaret at the inmost corner. The reason is probably the large setback of the Great Hall on the left side, causing the explicit exposure of the left façade of the Great Gate. Contrary to the Great Gate, the Great Hall is a wooden building with a flat roof. It is a hypostyle hall with 64 columns, seven spans in width and nine in depth. All the columns are painted red and some capitals have Muqarnas decorations. The central wider span has a higher ceiling space for lighting. Only this part is roofed in humpbacked form and their beams have curved brackets.
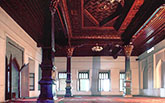
To the north of the Great Hall is a mosque-like space, which once functioned as a ‘religious court’ under the theocracy. It is rare to find such facilities so well preserved.
 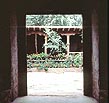 This is a mosque with the mausoleum of the Sufi saint, Molana Eshiding, who is said to have led Tughuluk Timur, before mentioned in the previous section, and his 160,000 subjects, including Mongolian lieges, nobles, and ministers, to Islam. The mausoleum is also called Mona Arushinding Khoja Maza. Mona or Molana is an honorific title for a Sufi saint and Khoja is a distinguished Sufi family in Xinjiang, which is said to have derived from an ancestor in Prague in Czech region and exiled to Xinjiang at the time when Chinggis Khan conquered Prague in the 13th century.
Although there is a tradition that the wooden mosque was first erected in the Sung era, all the extant buildings were rebuilt in the 19th century. The mausoleum’s earthen walls are encircled with a wooden colonnade surmounted with a flat roof. Xinjiang Uyghur zizhiqu
SULITANG MAZA (SULTAN MAUSOLEUM)
  Atushi is a small city located only 30km in a straight line from Kashi. It was formally called Artush and got its current name in 1935. In southwestern suburbs of the city is the Sulitang Maza (musoleum), which is designated as a National Key Heritage Conservation Unit, not from its architectural value but due to its historical importance as the first Islamic mausoleum in China.
Sulitang Satuke Bogela Khan, who was the third Khan of the Qarakhan Dynasty, which was of Turkish origin and ruled the vast area from Central Asia to the western part of the Xinjiang region from the 9th to the early 13th centuries. After his death, Satuke Bogela Khan gradually became a fous of adoration, and this spot became a sacred place for Muslims in Central Asia. However, the building was restored and rebuilt many times and probably destroyed in the Cultural Revolution. The current mausoleum was reconstructed in 1996. The mosque facing the mauoleum, which is said to have first been erected by Mansur, has also been rebuilt in recent years.
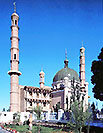
The current mausoleum is on a square plan with a small minaret at each corner and likewise a small minaret on both sides of the entrance. The facing mosque at a long distance ahead has a pair of high magnificent minarets, looking as if it were the Great Gate of the mausoleum. This complex is made of plain brick, while the mausoleum is completely covered with blue-tone tiles from the top of the roof to its foot. The tiles are not very decorative but rather mono-tone, and their grades are not as minute as those in Central Asia and Persia, looking as if they are only ready-made tiles casually arranged. Xinjiang Uyghur zizhiqu
AIDIKA'ER (Id Kah) MOSQUE **
 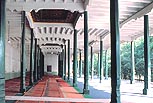
Kashi is a middle-sized oasis city, located at the far western end of China, with a population of about 350,000 people. Since it embraces a rich heritage of Islamic architecture, it is the most important city in the Xinjiang Uyghur Autonomous Region from the architectural point of view. After the 12th century the city was ruled by various dynasties, losing its political importance. Instead, it developed as a religious center for the Uyghurs, having leaving many mosques, madrasas, and mausoleums, so the city was designated as one of the National Historical and Cultural Cities. When Uyghurs revolted to establish the Republic of East Turkistan in 1931 in Kashi, it was overthrown within just several months. Even now an antipathy against domination by Han people smolders here. The current formal name Kashi is the abbreviation of the former name Kashghar.
The Great Mosque of Kashi has been known in various ways such as Attika, Etikar, Eidigarh, and Id Kah, while its current normal name is Aidika’er Mosque. As explained later, this name is a corruption of ‘Idgah’, narrating the derivation of the unique plan of this largest mosque in Xinjiang region.
 Plan of Aidika'er Mosque in Kashi The precincts of the Aidika’er Mosque are 140m from north to south and 115m from east to west, covering as large as 13,800 square meters in total. It can admit tens of thousands of worshipers at the Eid Festivals using the courtyard together with the front square. This scale is a match for that of the Ibn Tulun Mosque in Cairo (120m x 140m), the largest in Egypt, although inferior to the Great Mosque in Samarra.
What is more interesting is the plan of the Great Hall, which is divided into two parts, the interior hall and exterior hall. It is overall covered by a grand wooden flat roof supported with as many timber columns as 136, encircled with solid brick walls on its three sides.
 Be that as it may, the huge width consisting of 37 spans of the façade in this mosque is quite unusual. One would be immediately reminded of the Umayyad Mosque in Damascus, which has almost the same length. However, in contrast to the Damascus, this long and shallow hypostyle hall, except for the interior hall, is totally open to the vast courtyard without any partitions such as walls or doors. As a result this mosque looks like an Idgah, and it can be thought to have actually functioned as one too. Islam has the festival of Eid twice a year: Eid al-Adha for the end of the pilgrimage season and Eid al-Fitr for the end of Ramadan. Since all the city residents gather for worship at an open-air worship place in the city on the morning of these festive days, this place is called Idgah in Persian. The indispensable elements for this worship place (mosque) are a Qibla wall with a Mihrab and a Minaret, not necessarily surrounded with walls. Although the Great Mosque of Kashi has a roofed worship hall, its whole plan is akin to an Idgah. Though the current courtyard is treated like a Chahar Bagh (four quartered garden) with many trees, its original state might have been rough land. A usual Idgah is located in the suburbs, while this place is in the center of the city, having become a religious center uniting the functions of a Friday mosque, an Idgah, and a Madrasa.
 
In the courtyard are two small pavilions just like primitive minarets and the buildings in the north and south include lecture halls, a dormitory for students, and a house for the Ahon. It is said that 400 students resided here in the past.
The Great Gate with minarets is made of brick in the style of Persia or Central Asia, but is not located on the main axis of the mosque. This is a peculiar characteristic of Xinjiang’s mosques. As opposed to the mosques of Beijing and Xian, Great Gates in Xinjiang are often arranged on a right angle to the Great Hall, partly because mosques here do not take a Four-Iwan form.
As for the interior of the Great Hall, the columns, all painted in green, have no capitals, supporting beams directly. Instead there are many Zaojings (ornamental coffers) in the ceiling, with flowers or foliage depicted on geometrical patterns, sometimes quite realistically.
 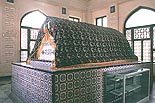
Kashi’s famous mausoleum is Yusuf Maza, which is said to have been first built in around 1070. Yusuf Khass Hajib (1019-1085?) was a Uyghur poet and scholar, serving as a Lord Chamberlain for the Qarakhan Dynasty. He wrote the most ancient extant work in Turkish Islamic literature, “Kutadgu Bilig”, which is as long verse as over 13,000 lines. Exceeding its intrinsic role as a book of mental education for a monarch, it became an encyclopedia of the Turkish Uyghur society in the 11th century. However, another theory suggests that this mausoleum is for the Sultan of Qarakhan, Yusuf ibn-Hassan Qadir, who conquered the state of Hetian. His tomb is said to have been constructed in 1032 and later he might have been identified with Yusf Khass Hajib. In any event the mausoleum complex rebuilt in 1874, including a mosque and small tombs, was destroyed in the Cultural Revolution, and the current one was reconstructed recently in 1987-88, using concrete. It principally followed the form of the former buildings, and yet the layout of the facilities in the precincts was largely changed. In particular, strangely, the position of the tower gate was altered to the exact opposite side from the surveyed former site plan.
The existence of more than ten turrets on this gate and other buildings gives us a rich impression. The mausoleum itself is entirely covered with faience tiles, in a bluish-violet tone for the façade, and bluish-green tone for the dome.

The Naqshbandy order, a Sufi sect of Sunnis born in the early 13th century, is also known as the Khoja order, since its chief was called a Khoja (Khvaja), a word derived from Turkish or Arabic, generally used as an honorific for nobles and sages. After a faction of this order came to Xinjian in the 14th century to evangelize, it gradually obtained religious authority in the Kashghar region, and then also political power in the latter half of the 16th century. This faction is the ‘Kashghar-Khoja Family’, to which the aforementioned Sufi saint, Molana Eshiding of Kuche, belonged.
The Kashghar-Khoja broke up into the Black Mountain Party and White Mountain Party in the 17th century. Khoja Afaq (1625-94) of the White Mountain Party succeeded his father and spread the group in the 1670s into inland China, such as Xining, Lanzhou, and Linxia. His disciples later founded some Chinese ‘Menhuans’ (Sufi sects).
As he gained stronger power than the political ruler, the Sultan, in the Kashghar district, he continued throughout his life keen conflicts with the Black Mountain Party for both religious and political domination. His ruling teritory spread from Kashghar to Hetian, Shache, Aksu, Kuche, Tulufan, up to Tarim. It is said that the followers of the White Mountain Party reached 300,000 during the 17th and 18th centuries.
The current Afaq Khwaja Maza Complex consists of the gate facing a garden with a pond, the High-Low Mosque, lecture halls, an Ahong’s house, Afaq Khwaja’s Mausoleum (also called Xiangfei Mu), the Green Top Mosque, the Great (Jiaman) Mosque, and a large number of tombs. Due to the obligation of turning to Macca, all buildings are laid out in parallel, but we cannot find any methodical intention in the spatial sequence from the main gate to the other buildings.
Overall, including its Central Asian style domed masonry structure, its Chinese style wooden edifices, and the compromises between them, this complex plainly shows the features and aspects of Xinjiang Uyghur region’s culture.
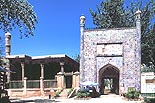
The High-Low Mosque in this complex consists of two small combined mosques on an irregular plan. As one is called High Mosque and the other Low Mosque, they are collectively referred to as High-Low.
The High Mosque also consists of inner and outer halls, the inner of which (winter mosque) was first constructed in 1873, surrounded with brick walls, while the foreground outer hall (summer mosque), an open wooden hypostyle hall, was built in the 20th century, in 1926.
The Great Gate is made of brick covered with enameled tiles of pale violet color, resembling Yusuf Maza in the previous section. The wonder is that in spite of all facilities deep in the precincts being approached through this gate, buildings adjacent to this gate are each entered directly from the front garden.
 
What is most ornamental is the outer hall of the High Mosque. It has two small brick minarets at its corners, and the inner wooden columns have Muqarnas capitals, and all the columns and ceiling are gaily painted. The carved patterns of the capitals are thoroughly different from each other. There are no such painted Muqarnas capitals in inland China, but they spread from Xinjiang to Anatolia in Turkey through Central Asia.
  This is the main, largest building in the Afaq Khwaja Maza Complex, being the pivotal architectural work here. Although it is called the Afaq Khwaja Mausoleum, it was actually what his father, Muhammad Yusuf, constructed as his own mausoleum in 1670, when Afaq was as yet 45 years old. After the death of his father, he succeeded to the ruler of the White Mountain Party and acquired more fame. When he died in 1694 he was buried in his father’s enlarged mausoleum, which would come to be referred to as the Afaq Khwaja Mausoleum. His family members were also buried here, the total number reaching 72 through five generations, leaving 58 tombs in this edifice. The mausoleum is also called Xiangfei Mu (Tomb of Xiangfei) in this region, since one of the tombs was confused with the queen consort of the sixth emperor of the Qing dynasty, Qianlong. Her name was Rongfei, and yet also poetically called Xiangfei, literally meaning fragrant queen due to her skin having the fragrance of jujube. However, she was actually buried in the Yufei Garden in Hebei Province and it is said that only her dress was dedicated here. Architecturally, this mausoleum is entirely in the Central Asian style, without any Chinese style elements. Its size is 36m in width and 29m in depth, accompanied at each corner with a tower that has entasis in their outer shape and a staircase within, but fundamentally, as it is a pure mausoleum, minarets are not strictly needed. They are only decorations like at the Taj Mahal. Such Chhatri-like decorative elements on the top can be seen here and there, such as over the Iwan and at the top of the dome as a finial, the height of which is 24m. Those on the top of the minarets are most decoratively designed in this edifice.
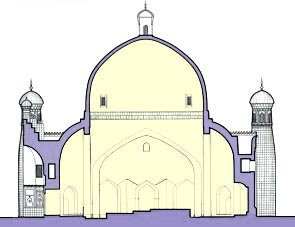
The structure of this building is quite unique: its outer walls do not take part in supporting the dome, and yet four large pillar-walls, separated from the outer walls by an inner circular passageway, form a large arch between each other, which directly support the dome of 16m in diameter. Together with half domes on the four sides of the main dome, it makes a great continuous inner space. Every half dome is supported by tripartite arches. Overall, this structural system is unparalleled.
Its interior is entirely whitewashed except for a horizontal line of tiled band, while its exterior is almost completely finished with tiles except the white painted walls demarcated by pilasters and arches. The tiles, based on green and pale violet, have been partly lost over time and repaired with tiles of different colors such as orange and brown, so its total color scheme has become disharmonized.bii
However, the entrance side Iwan is the most elaborately composed and finished among all examples in China. It can be said that this mausoleum is one of the most westernized styled pieces of architecture, along with the Sugongta Tower of Tulufan, in China. This is said to have been the result of reconstruction in 1874, though it was also largely repaired after reat damage by an earthquake in 1948.
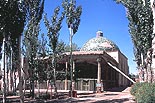 On the northwestern rear of the Afaq Khwaja Mausoleum is a small mosque erected in nearly the same period, the 17th century of the early Qing era, referred to as the Green Top Mosque. It consists of a wooden flat-roofed front hall and a brick-made rear hall surmounted with a dome, which is covered, like the Araq Khwaja Mausoleum, with green enameled tiles, hence comes the name. It is said that Khoja Afaq used this spot to read the Koran. Architecturally this mosque takes the same form as the High-Low Mosque with two contrastive halls; a closed brick inner hall as a winter mosque and an open wooden outer hall as a summer mosque. It does not make a symmetrical plan as a whole, for, betraying the impression of its external appearance, the inner hall is on the right from the direction of Macca and the outer hall on the left, having a brick Mihrab on the Macca side respectively. The outer hall is open on its two sides apart from this Mihrab side, with four spans in width and three spans in depth. Its columns each have a wooden Muqarnas capital, but in simpler shape than those of the High Mosque, painted entirely in green, unifying with the color of the dome. Though its beams are said to have been figuratively painted in multi-colors, there are no traces left now.
The inner hall’s dome is as unexpectedly large as 11.6m in diameter, and its height is about 16m. The transitional part from a square room to a round dome forms squinches at the four corners, making overall eight continuous encircling arches, over which are 16 arches, and then a further 32 arches, over which is set the dome.
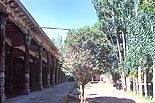
The Great Mosque (Jiaman)is located at the westernmost (i.e. Macca side) place of the Afaq Khwaja Maza Complex. Jami Masjid (Friday Mosque) is transliterated as ‘Jiāman’ in Chinese. The Great Mosque takes a shallow U-shaped plan. It looks as if enclosing a kind of courtyard, but actually the garden has some lines of verdant trees, quite different from western mosques’ dry courtyards without plants, giving an impression of a peripatetic garden rather than a place of worship. This is a characteristic of Chinese mosque gardens, showing the disparity of natural and cultural climate from the Middle East. Together with this point, the mosque can be considered as a kind of Idgah-mosque following the Aidika’er Mosque in the city of Kashi.
 
Structurally, it consists of a brick closed inner hall and a wooden open outer hall like other mosques here. The interior of the inner hall resembles that of the Sugongta Mosque of Tulufan, encircled by plastered massive walls and having a Mihrab room surmounted with a large dome in the center. Actually, it is not in the exact center, lying one span toward the north. It is also a characteristic of Chinese Islamic architecture to be not necessarily attached to the axis of strict symmetry. Over the two wings of this U-shape plan are successive small low domes.
 Plan of the Great Mosque in Kashi Xinjiang Uyghur zizhiqu
ALTUNRUK COMPLEX

Yarkand is an oasis town located 210km south of Kashi, at the western end of the Taklimakan Desert. Since it was the center of the country of Shache in the ancient Han era, the town is still formally referred to as Shache even now.
In the northeast of the city is a group of buildings called Altunruk Complex, which includes this Said Khan’s mausoleum, a mosque constructed by the second Sultan, Abdul Rashid, and his queen consort’s tomb, Amanishakhan’s mausoleum. Though there was also a royal palace, it was destroyed during the Cultural Revolution. Altun, meaning noble, is used as the eulogistic name of this Maza (graveyard).
The Altun Tombs, including those of the Khoja family, are spread on a low hill, the central one of which is Sultan Said’s wooden mausoleum. It has four corner columns on a square plan, which are surmounted with a refined Muqarnas capital. Structurally it is a pavilion sustained by these four columns only, making the four sides curtain walls, all minutely trellised like stone Jalis in India.
 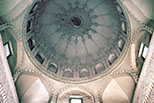
As for the mausoleum of Amanishakhan, it was the tomb of an excellent Uyghur woman poet and musician, also the Sultan’s queen consort, Aman Isa Khan (1526-60), who died as young as 34. It is much larger than the Sultan’s mausoleum; the central hall, surmounted with a brick dome, is surrounded with a wooden colonnade. Despite looking like a two-storied edifice, its inside is a one-story space with a high dome exquisitely set on four corner squinches.
 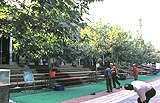
Although one view says that the Altun Mosque was constructed in the 10th century, during the Qarakhan dynasty, it was probably first built in the 15th century or so. The current edifice was reconstructed in the 19th century and still more recently restored to a great extent.
Beyond the Great Gate is a deep courtyard, facing the longer side of which is the worship hall of a great width. Its outer walls are made of brick, with a minaret on both sides, obviously modelled after the Aidikaer Mosque in Kashi.
The outside line of columns in the outer hall have a Muqarnas capital each, and its ceiling bays are colorfully painted in geometric or floral patterns. Curious is that there is no Minbar on the side of the Mihrab. Xinjiang Uyghur zizhiqu
JIAMAI MOSQUE *
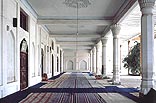 Hetian is a city located on the southernmost part of the Xinjiang Uyghur Autonomous Region. Although its area was Buddhist territory in ancient times, it was Islamized after the 11th century, and most of its current population are Uyghur people. It embraces the Great Mosque and the Aidikaer Mosque, the former of which, the Jiamai Mosque, I am going to comment on here.
The mosque’s whole formation is almost the same as the Great Mosques of Shache or Kuche in the previous sections, being able to be called a typical mosque of the South Xinjiang-type across the Tianshan Mountains. These mosques have the following traits.
 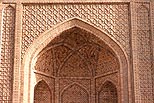 The brick-made Great Gate at the Hetian’s Jiamai Mosque is a recent reconstruction, elaborate in and out. The way exquisite geometric patterns have been created by piling bricks in various ways is especially excellent, although one can know it is not a masonry structure but a reinforced concrete building when going around to the back. Since bricks were only stuck on concrete with mortar, it enables any kind of delicate pattern. Such a construction system is typical in Chinese mosque reconstruction after the Cultural Revolution.
In its courtyard are two lines of poplar trees arranged regularly, which recalls to us the courtyard of the Mezquita in Cordoba. The Great Hall facing it has a colonnade with very slender wooden columns in front, then a hypostyle outer hall with thick whitewashed pillars, and a closed inner hall surrounded with walls at the innermost place. As all these whitewashed parts are made of reinforced concrete, apertures have horizontal lintels than arches.
(01/07/2009) |

E-mail to: kamiya@t.email.ne.jp