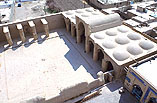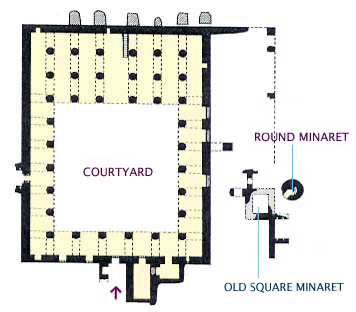|
TARIK KHANE MOSQUE
|
TAKEO KAMIYA
|
TARIK KHANE MOSQUE
|
TAKEO KAMIYA
|
The beginning of the Muslim Era (the Hijra calendar) is the year when the prophet Muhammad migrated from Makka (Mecca) to Madina (Medina), which corresponds to 622 of the Common Era. Fleeing from the persecution in Makka, Muhammad was welcomed by the people of Madina and built his house to live with his family there.

Islam, originating in Arabia, incorporating its aspects of religion and military, subjugated surrounding countries in a short period of time under the Umayyad dynasty and the early Abbasid dynasty. Although lots of mosques of this early Arabic type were erected on those areas, most of them have been demolished or reconstructed, leaving only a few in the original form. The Sassanid Persia (mainly present day Iran) was also conquered by the Islamic army in the mid-7th century and ruled from Damascus, the capital of the Umayyads, and then Baghdad, the capital of the Abbasids, during two centuries. Losing the erstwhile glory, the 7th and 8th centuries are called the esilent centuriesf of Persia. While all mosques of the Umayyads have been lost, only one mosque of the Abbasids barely survives, which is the Tarik Khane Mosque in Damghan, the oldest existing mosque in Iran.
 Plan of Tarik Khane Mosque, Damghan (From "A Short Account of Early Muslim Architecture" by K.A.C. Creswell, 1989)
Although the Tarik Khane Mosquefs exact years of construction is unknown due to the lack of epigraphs, it is conjectured as being after 750 because of the existence of a Minbar (pulpit), and before 789 because of pointed arches not exclucively used. However, another view insists that it might be built in the Umayyad age because of no corroboration that the Minbar is the original one.
The plan shows the typical Arabic type with a nearly square courtyard of sides about 25m surrounded by hypostyle halls with thick round pillars. It is totally made of bricks covered with earthen plaster, giving a sole color to the whole surface together with the ground, the thickness of the pillars is 1.6m and that of the circumferential walls is 1.5m, all of which results an impression of an extremely simple and robust edifice.

On the side of the mosque are traces of a square minaret now lost, the surface of which also must have been austere without ornamentation. After it collapsed, a new round shaped minaret was constructed in 1026 and still exists. Unlike the mosque, the architect of that age gave it geometric patterns, using the device of piling bricks in various ways and chiseled calligraphic passages from the gQurfanh (Koran) in Arabic as ornaments.
When regarding the history of Persian arts, one can find inclinations that Persians have been fond of embellishing the surfaces of objects brilliantly, as in the case of ancient relief carvings of the palaces at Persepolis or later colorful tile ornamentation of Islamic architecture etc. The process of recovering gradually their intrinsic ethnic characteristics toward the desire of visual expression once withered by Arabic subjugation can be seen in the difference between the mosque and minaret in Damghan.
  Interior of Tarik Khane Mosque Nevertheless, regarding the mosque in full, the central nave has a wider span than the other aisles and the part before its barrel vault roof forms a kind of high-rise eIwanf (a half exterior space behind a large opening of an arch bordered by a square frame), which inherits the tradition of Sassanid Persian palace architecture. As for the method of piling bricks, moreover, it is an alternating repetition of estretcher layingf and eon end layingf based on the Iranian tradition. It can be said that its plan is certainly Arabic type, but on the technical and aesthetic sides it firmly kept the Persian tradition. And then, compared to later mosques covered with splendid faience tiles, this simple and robust mosque without ostentation seems to express a rather strong religious mind and desire for God, even if it was a temporary style under the outer nationfs rule. (In "Chugai Nippo" 2004) E-mail to: kamiya@t.email.ne.jp
|