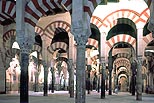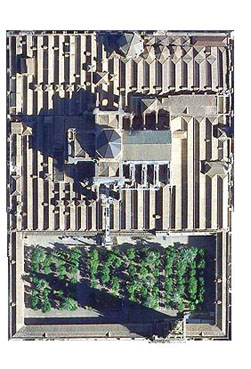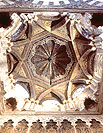|
THE UMAYYAD DYNASTY in ANDALUSIA
The Muslims referred to the Iberian Peninsula as eal-Andalusf in Arabic, from which the current designation eAndalusiaf for southern Spain has derived. As the southern extremity of Spain is within a stonefs throw from the African continent, it was quite easy for the Islamic army to go across for assault upon Spain from present day Morocco. They moved up to France after having destroyed the Christian kingdom of Visigoth in 711, but they were obstructed at Tours and eventually the Islamisation of West Europe was limited to the southern half of the Iberian Peninsula only.
 
Worship hall with two-tiered arcades
As for their homeland in the Middle East, the first Islamic dynasty, Umayyad, was overthrown by the Abbasid Dynasty in 750 and the whole family of Umayyad were killed except a grandson of the tenth Khalifa (Caliph), Abd al-Rahman I. He escaped to Spain, defeated the governor of al-Andalus, and established the independent Spanish Umayyad Dynasty. The great mosque that he built in the capital, Cordoba, is the eMezquita.f
Mezquita in Spanish is a corrupted form of Arabic eMasjidf meaning the place of prostration, similarly Mosquée in French and Mosque in English. Since other mosques were destroyed one and all after the eReconquestf of the Iberian Peninsula by Christians, when it comes to simply say Mezquita, it indicates this Great Mosque in Cordoba.
 _________ _________

AERIAL VIEW AND PLAN OF THE MEZQUITA
(From Google Map, and Martin Frishman: The Mosque, 1994j
The 1st and 2nd enlargements were made along the central axis;
while the 3rd enlargement was done to the lateral direction, which caused
the position of the Mihrab not to be located in the middle of the Qibla wall.
The Mezquita was not in its present form at the time of its inception, but was a 73m square, half of which was a forecourt, at the time of first construction in 785. At the end of the 9th century the worship hall was enlarged in length to 138m, furthermore to 186m early in the 10th century, eventually enlarged in width too to an area of 136m x 138m with no less than 600 columns at the end of the same century.
Although it was a magnificent interior space having no equal, with marble columns standing as a forest, it was converted into a Christian chapel after the completion of the Reconquest in 1236. At last Christians even constructed a large cathedral in Gothic-like style in the center of the worship hall early in the 17th century. However, still most of other parts retain the original form, and one can appreciate the space and design of genuine Islamic architecture, which is completely different from the Cathedral part.
 
Christian Chapel and Cathedral built in the Mezquita
TWO-TIERED ARCADES
What dazzles onefs eyes first of all is the view of arcades multilayered manifoldly in the hypostyle worship hall. The arches running in lines are made of red bricks and white stones piled alternately in a pattern of crisp stripes. In spite of the composition of structural components only, the interior space is quite brilliant and fantastic. The cause is that the arches are two-tiered, and what is more, the spaces between arches are not walled up but void, through which one can see the other side polyphonically.

Two-tiered Arcade in the Mezquita
Muslims used to reuse the stuff from demolished buildings of the places, in order to construct a new mosque in the early stage of the Empire in every region they conquered, because they didnft have enough time and funds to erect new buildings from scratch. Since there existed lots of Roman temples and Christian churches here and there in North Africa and Spain, they utilized those buildings.
However, when the marble columns gathered from multiple buildings were cut to an even length, they were too short for the necessary height of the ceiling. Thatfs why the architect laid one arch over another to sustain the high ceiling. These unprecedented stripe-colored arches in two-tiers, enabled void space between them, reversing its weak point to a strong point, which engendered superb visual effects.
As the later builders followed this method faithfully throughout the enlargement of the mosque over time, these magnificent arcades created a fantastic scene as if they overlap one another infinitely.
However, it is a little difficult for current architects to imagine Muslims performing congregational worship in such a vast hypostyle hall, because it is a common idea to span a vast hall with a huge roof system without columns. The fruition of a vast astylar space had to wait for the technological development of dome structure in the 12th century and after.
  
Mihrab of the Mezquita and small domes of Maqsura
One more remarkable point is the Mihrab at the inmost place, which is, as opposed to usual cases, a small octagonal room, surroundings of which are embellished with gorgeous glass mosaics on a gold ground. This indicates that the Spanish Umayyad Dynasty was derived from Damascus, succeeding the tradition of Byzantine arts.
The eMaqsuraf (space for nobles) in front of the Mihrab is covered by three small domes also embellished with mosaics. Octagonal intersecting arches on the domes form vigorous ribs.
(In "Architecture of Islam" 2006)
|