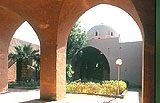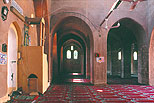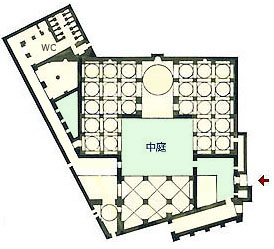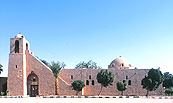|
MODERN ARCHITECTURE IN EGYPT
It was in the middle of the 20th century that Islamic countries in Asia and Africa became independent from European colonial rule. Most of them had fallen into poverty as a result of the thoroughgoing exploitation by European great powers.
As architecture cannot develop without economic stability, those Islamic countries had to start with the war against poverty, while European and American developed countries were to reach full maturity of emodern architecturef. Moreover, since they had few facilities for the training of architects in the colonial era, there was hardly architectural evolution worthy to see.
However, in the wake of the fact that those desert climate lands, which had long been disadvantageous to live in, could produce oil, they rapidly became rich countries and came to invite Western architects to drive the development of architecture and city planning.
In those cases, western modern architecture was apt to predominate, seldom considering the traditions of the regions, so we cannot call new buildings in countries where more than half population is Muslim, Islamic buildings a priori. The term Islamic architecture in the present age indicates only religious buildings and those which are designed under the strong consciousness of Islamic tradition.
 
  The Mosque at New Gourna, near Luxor, Egypt, 1946
(Plan from "Hassan Fathy" James Steele, 1988, Accademy Editions )
The Mosque at New Gourna, near Luxor, Egypt, 1946
(Plan from "Hassan Fathy" James Steele, 1988, Accademy Editions )
|
HASSAN FATHY
An indispensable architect in the history of modern Islamic architecture is the Egyptian Hassan Fathy (1900 -89). However, when one looks at the photographs of his works, they do not look like modern architecture but traditional, moreover vernacular, buildings. However, in actual fact, he was a modern architect, only three years younger than Le Corbusier and a year elder than Louis Kahn.
The difference between them is that Fathy was a Muslim architect born in a developing country, devoting his life to the improvement of the built environment in poor countries and the materialization of modern architecture there. His influence on the eThird Worldf was as great as that of Le Corbusier on the Western World. His literary work, gArchitecture for the Poorh, served as a eBiblef or eKoranf for young architects in not only Islamic countries but also all developing countries, though he was hardly known in Japanese architectural society.
 gArchitecture for the Poorh
by Hassan Fathy
gArchitecture for the Poorh
by Hassan Fathy
|
PRACTICE AT NEW GOURNA
Born into an affluent family, Hassan Fathy studied Western architecture at university in Cairo. After graduation in 1926 he was shocked by the very poor state of village people, but he did not feel at all that it was suitable either economically or aesthetically to improve it with European modern architecture using iron and concrete.
While he was looking for low-cost architecture suited for the desert climate, he learned that in sun-dried brick buildings in ancient times, workers made semicylindrical vaults without using costly wooden centering (timbering or forms) and support systems, placing arches in line aslant against a wall.
In spite of his initial supposition that such a skill had long been completely lost, he found it had been handed down at Nubian villages in the Aswan regions. He invited the workers to Cairo to build sun-dried brick houses.
 
The theater at New Gourna, 1946
He proposed a plan to make new housing estates and towns by using this skill. This materialized as the low-cost village of New Gourna, planned for the movement of Gourna Village near the ancient ruins of Luxor by using the best possible cheap material such as sun-dried brick, suitable for its climate, that is, warmer in winter and cooler in summer to live in.
Due to various obstacles only a fifth of the original plan was carried out, and because of low-cost construction it did not have an as long durability as architectural works in developed countries, but the mosque in the village is still now a masterpiece loved by local people.
As I have argued before, the principles of Islamic architcture are quite similar to those of modern architecture, and this mosque is also a naked piece of structural expressionist modern architecture, arranging serial small domes using materials honestly. Its sole ornament-like factors are a Mashrabiyya (latticework at a window) at an opening facing the courtyard and four squinches under the main dome.
This mosque filled a role as a model of new district mosques in Africa and the Middle East.
It can be said that what Fathy achieved was the resuscitation and modernization of the Islamic architectural tradition in a devastated land and confused civilization.
 
Abd al-Ladi House at New Gourna
|
NEW BARIZ PROJECT
For the town planning of New Gourna too, Hassan Fathy did not imitate European methods but strived to make the most of traditional ways and techniques in the Islamic world. It is interesting that he planned in the housing area a Khan (crafts studios and offices), a Hammam (public bath house), a Bazaar (marketplace) and a craft school, even an open-air theater with a built-in stage, among courtyard-type houses with thick mud-brick walls.
In tandem with his work coming to be known through exhibitions and writings, he came to be commissioned to plan not only private houses but also large housing quarters or towns. Partly because of the lack of timber due to World War II, he continued to build vernacular architecture by using sun-dried brick throughout his life.
 

The Souk and residential buildings at New Bariz, near Kharga Oasis, 1967.
In the 1960s, Fathy planned a community for agricultural development, New Bariz, in a desert near Kharga Oasis, middle Egypt. It is regrettable that construction was interrupted by the result of the third Middle East War. The emodern ruinsf of those sun-dried brick buildings abandoned in a wasteland display modern architecture composed in a right angle order with arches, domes, semicylindrical vaults and continuing geometric latticed windows; the evident tradition of Islamic architecture.
(On "Architecture of Islam" 2006)
|
BACK NEXT
© Takeo Kamiya
E-mail to: kamiya@t.email.ne.jp
|
|
|












